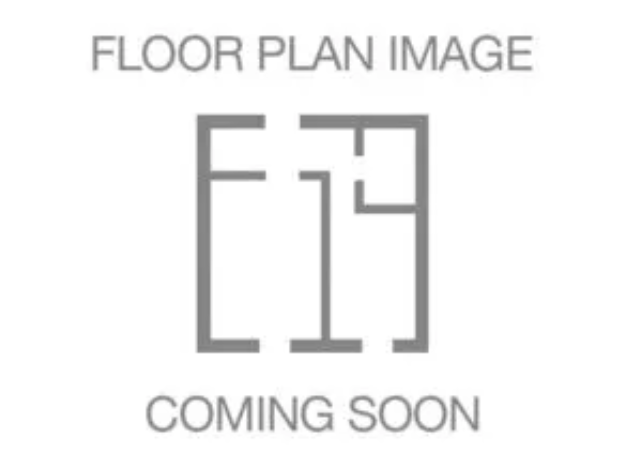Birla Ojasvi offers a diverse selection of floor plans tailored to meet the needs of modern families seeking space, comfort, and luxury in RR Nagar. Floor plan options range from compact, efficient layouts for smaller families to expansive multi-bedroom configurations ideal for larger households or those who desire more space.
Each unit type features carefully designed living spaces, including spacious bedrooms, contemporary kitchens, and open living and dining areas that create a welcoming atmosphere for residents and guests alike.
With flexibility in design, Birla Ojasvi’s floor plans allow buyers to choose a layout that best suits their lifestyle while offering a premium, eco-friendly living experience. Each plan is created with the highest standards of quality, safety, and functionality in mind. For specific floor plan details and to explore our sample layouts, please contact our team or request a brochure, where you’ll find dimensions, design highlights, and detailed layouts of each unit type.
Ojasvi Floor Plan Image
