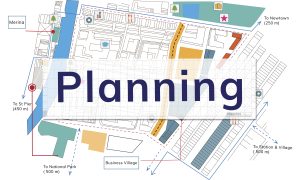Master Plan
The Master Plan of Birla Sarjapur offers a detailed layout showcasing the well-positioned towers, landscaped areas, and comprehensive infrastructure. Covering over 28+ acres, this thoughtfully designed project balances urban space with natural landscapes, ensuring a sustainable and enriching environment.

Birla Sarjapur Master Plan FAQs:
Q: What is the vision behind the master plan of Birla Sarjapur?
A: The master plan for Birla Sarjapur is designed to create a sustainable and vibrant community. It focuses on optimizing space utilization, enhancing connectivity, and promoting a healthy lifestyle for residents.
Q: How much open space is dedicated to green areas and recreational facilities?
A: A significant portion of the 28+ acres is dedicated to open spaces, landscaped gardens, and recreational facilities. This ensures a serene and refreshing environment for residents.
Q: What are the key features of the master plan that set Birla Sarjapur apart?
A: The master plan incorporates several key features:
- Strategic Tower Placement: Thoughtful placement of towers to maximize natural light and ventilation.
- Landscaped Gardens: Lush green landscapes, parks, and open spaces.
- Community Amenities: World-class amenities such as swimming pools, gyms, and clubhouses.
- Security: Advanced security systems to ensure the safety of residents.
- Sustainable Practices: Eco-friendly initiatives to minimize environmental impact.
Q: How does the master plan ensure a convenient and comfortable living experience?
A: The master plan prioritizes efficient infrastructure, including well-planned roads, ample parking, and reliable utilities. It also incorporates thoughtful landscaping and open green spaces to create a serene and refreshing environment.
Q: Can I access a detailed layout of the master plan?
A: Yes, you can access a detailed layout of the master plan. Please contact us. Our team is available to provide further information and answer any questions you may have.